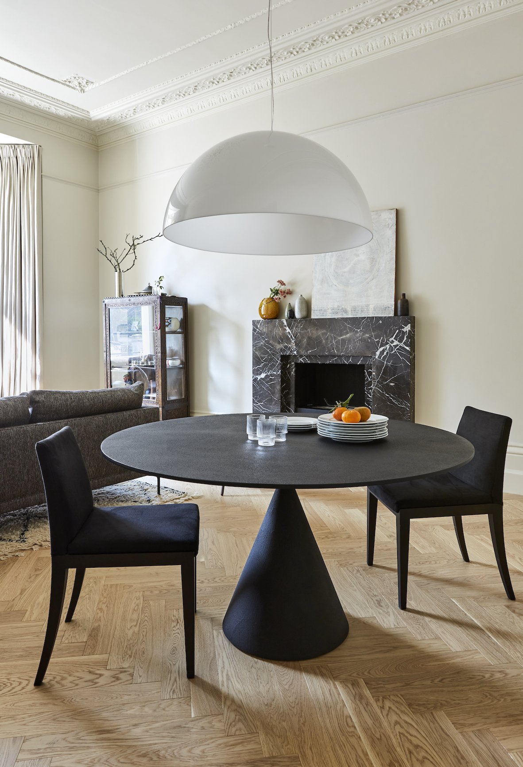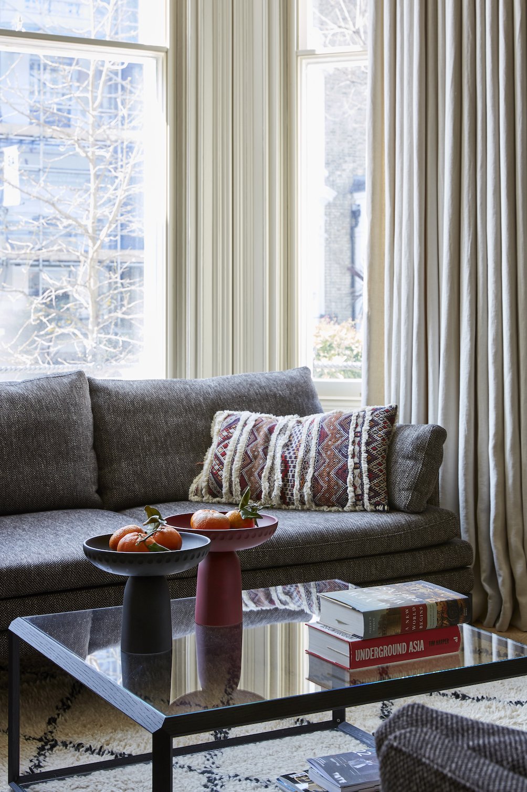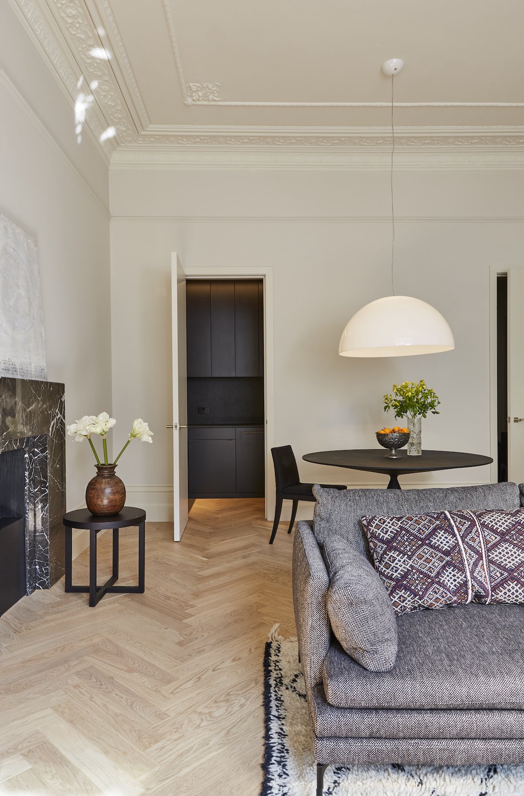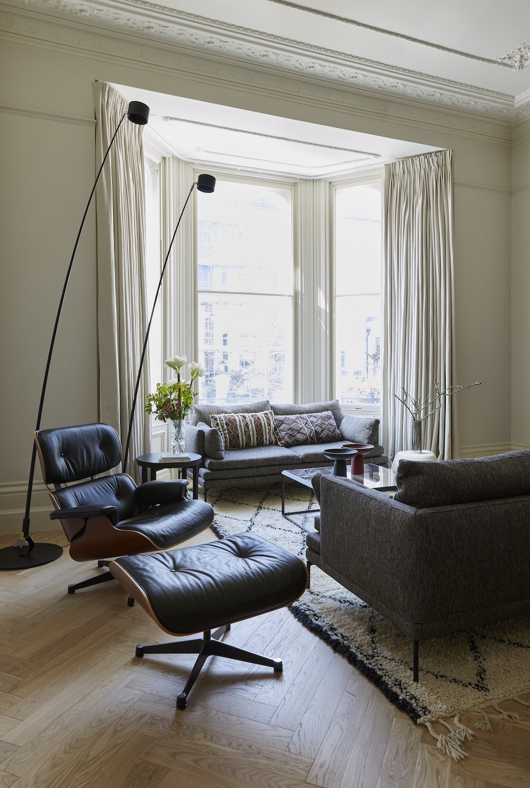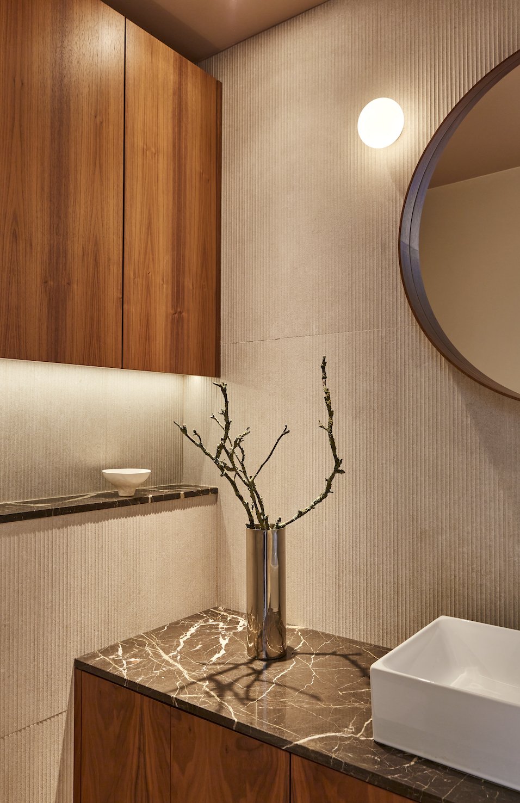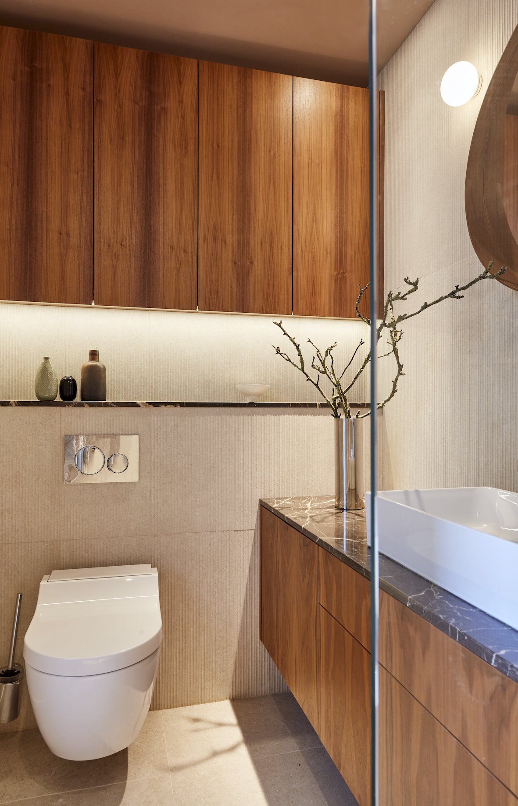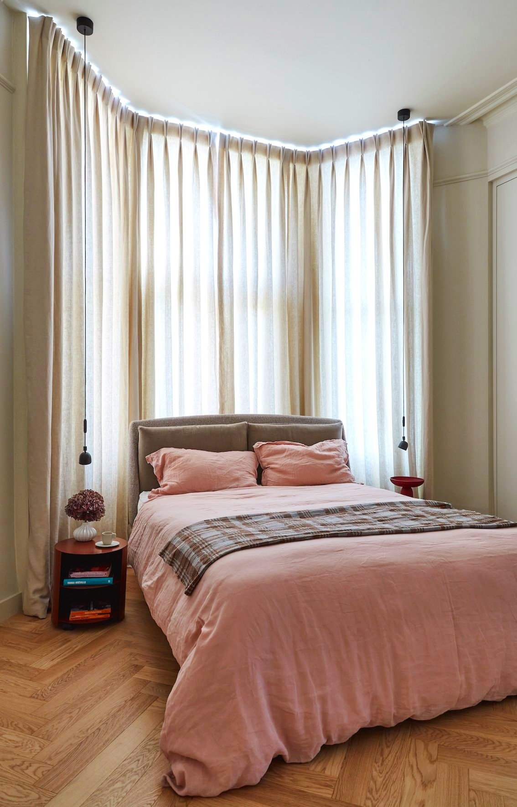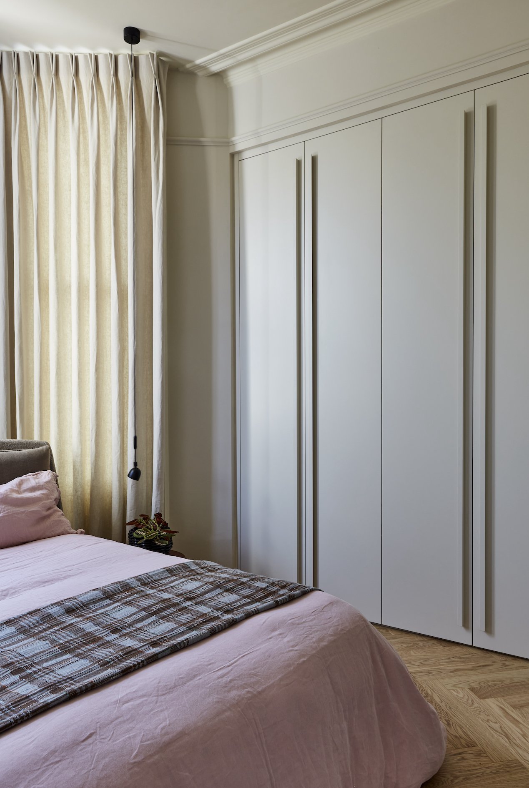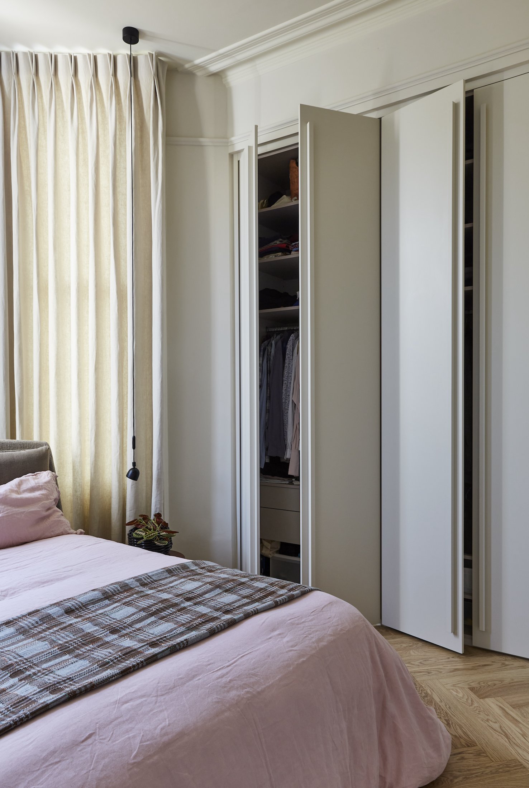Winter pad renovation
How a little guidance and good advice can transform your environment.
The apartment, where our clients - a couple of retired doctors - spend half of the year to be close to their children and grandchildren who live in London, is one of four in a Victorian terraced building in Chelsea.
As part of our Full Architectural & Interior Design Service, we obtained the Licence for Alterations, required as our clients are leaseholders.
With minimal layout changes and integrating architecture and interior design, we obtained a generous double reception at the front and two bedrooms and bathrooms, plus additional services positioned at the back.
Once we agreed on the layout with the clients, we focused on maximising storage, renovating the bathrooms and the kitchen, designing all the built-in cabinetry and new lighting, and selecting all the furniture and decorative lighting via Silvera .
Pops of colour, oversized light fittings sourced for us by Dome Design, ethnic textiles, and a few family heirlooms animate the monochrome colour scheme in the living area.
The lounge is a calm, elegant open space with access to the compact and functional separate kitchen and is furnished with classic modern design by Zanotta and Vitra.
The marble fireplace – fitted with a practical and economical ethanol burner, the sitting area arranged around the tall bay window, and the sculptural dining table all contribute to the relaxed elegance of the room.
Similarly calm, on the opposite side of the flat, is the master bedroom which looks onto the garden and has access to the en-suite shower room.
The rest of the space is organised efficiently with a second bedroom that doubles as a home office and media room, a second bathroom fitted with a laundry cupboard and a hidden coat cupboard off the entrance lobby, stores coats and shoes, the boiler and cleaning equipment.

